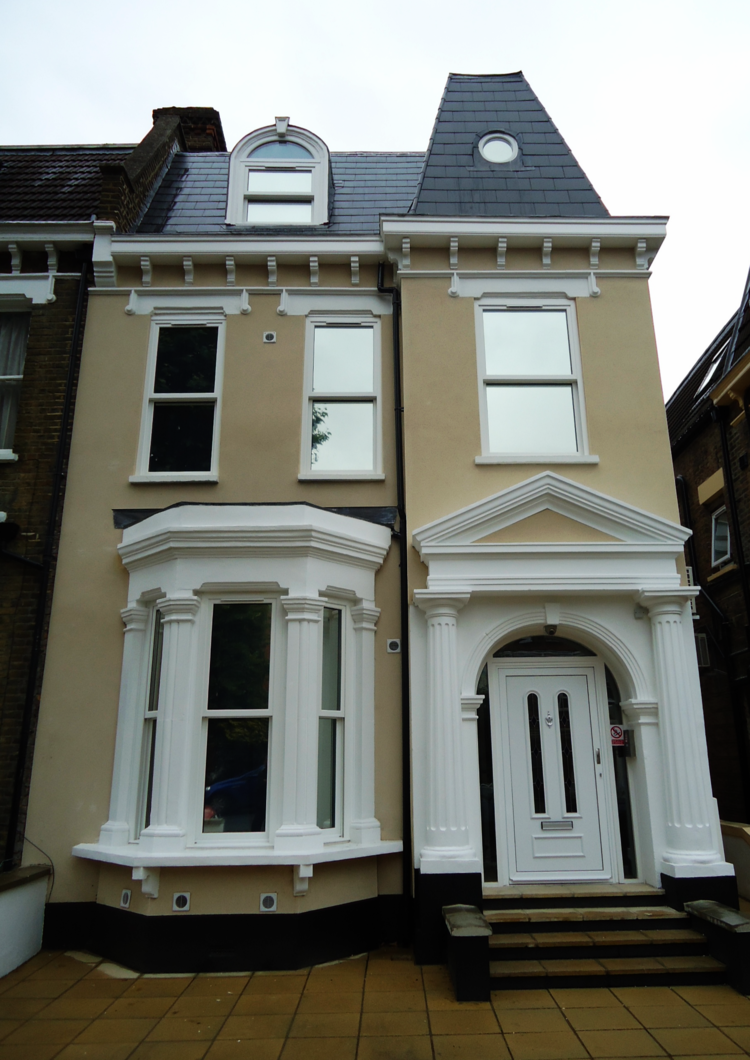HIGHBRIDGE STREET WALTHAM ABBEY
NEW BUILD 10 BED NURSING HOME
The Brief
A 10 bed nursing home.
The Project
The site is within the Waltham Abbey Conservation Area and the building reflects the generic style with its black stained weatherboarding and mix of London stocks and render.
The home contains eleven bedrooms over the three floors with a day room, kitchen and dining room on the ground floor and a landscape garden to the rear. There are day rooms on each of the upper floors, as well as a hair dressing salon and a sensory space.
CONNINGTON CRESCENT CHINGFORD E4
NEW BUILD 14 BED NURSING HOME
The Brief
An 8 bed nursing home and six self contained supported living flats within the same building.
The Project
The assisted living flats are located on the ground floor and face Connington Crescent. The rest of the building is divided into male and female wings with separate entrances, day rooms, kitchens, dining rooms, and laundries. Two landscaped garden areas at the rear of the building serve each wing
FERME PARK ROAD CROUCH END N4
NEW BUILD 6 BED NURSING HOME
The Brief
To provide a six bed nursing home with a detached art and crafts annex in the rear garden.
The Project
An existing Victorian house which was in a such a poor state of repair that it was necessary to demolish and rebuild it, facilitating the addition of a new basement.
There are six bedrooms with en-suites on the ground and upper floors all communal areas on the ground floor with a day room opening onto the garden and a separate art and craft activity building. The basement houses a self-contained flat with its own entrance and garden.
PURLEY OAKS ROAD CROYDON
NEW BUILD 5 BED NURSING HOME
The Brief
To provide a new build six bed residential care unit.
The Project
The site, formerly used for a primary school, had planning permission to build a pair of semi-detached houses. We redesigned the scheme and obtained planning permission to combine the two houses into one six-bed nursing home.
CROSSBROOK STREET HERTFORDSHIRE
NEW BUILD 11 BED NURSING HOME
The Brief
A new build nursing home with a minimum of eight bedrooms with a secure garden.
The Project
With careful planning the potential of this tight site was maximised to accommodate an eleven bedroom nursing home. The main day room, dining room, kitchen, offices are housed in the single storey area at the back of the building and open onto a secure rear garden. The three storey building facing the High Street contains a total of eleven bedrooms all with en-suite bathrooms.
ST. PAULS ROAD TOTTENHAM
NEW BUILD 14 BED NURSING HOME
The Brief
To modernise and enlarge an existing nursing home already owned by our clients.
The Project
After initial surveys revealed that the existing building was in a dangerous condition it was agreed to demolish it and build a new unit.
Despite strict planning conditions which only allowed a single storey building, the redesign allowed the ceiling heights to be increased into the roof, and five bedrooms were added by extending to one side of the garden, making a total of 14 beds. The unit is split into six male and eight female bedrooms each unit having its own separate entrance.
NURSING HOME & HOUSING ASSOCIATION BLOCK EDMONTON
90 Bed Mixed Use Nursing Home and 24 Flat Housing Association Unit
The Brief
To design a 90 bed nursing home for Edmonton Health Authority in tandem with a block of 24 flats for St Pancras Housing Association.
The Project
The land, which had previously been an industrial yard was split between the two buildings. The site nearest the North Circular Road was used for the Nursing Home and the Housing Association Block was sited adjacent to Watermill Lane, the main access to the site.
The Nursing Home is divided vertically into elderly care, dementia care and psychiatric care units.
The Housing Association block is on three floors also, and has eight 2 and 3 bed flats per floor.











